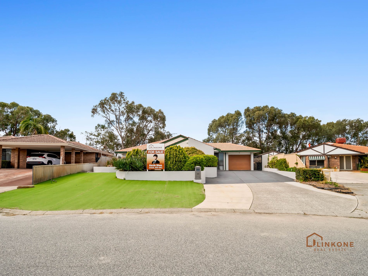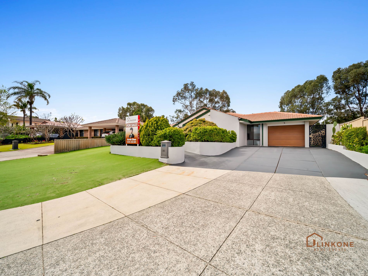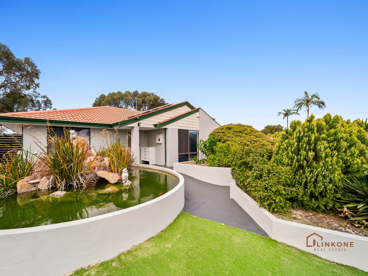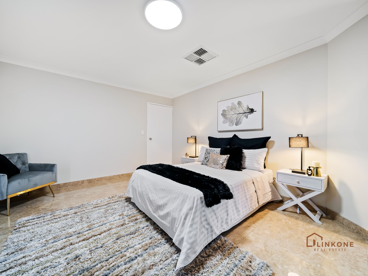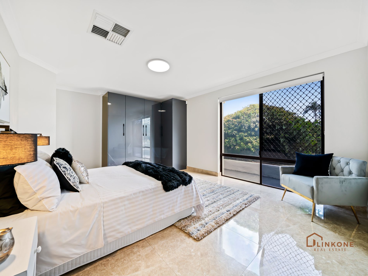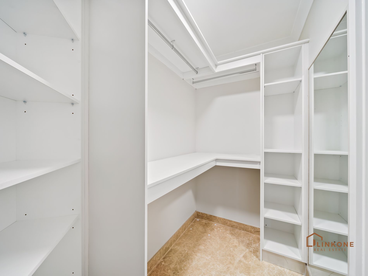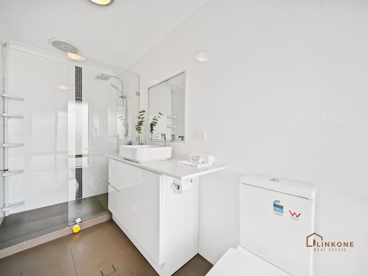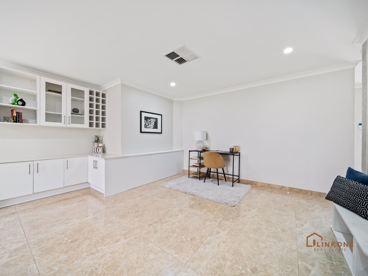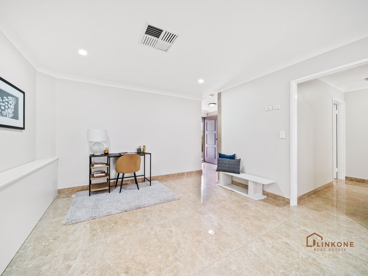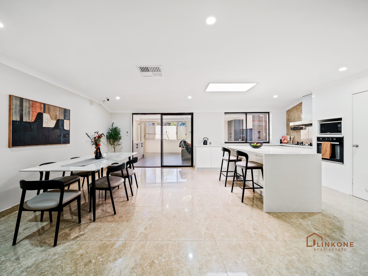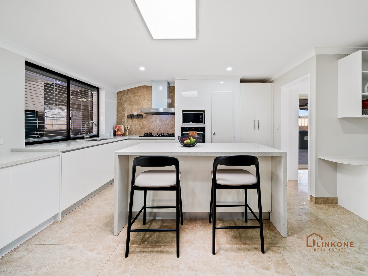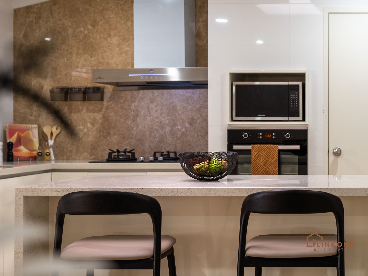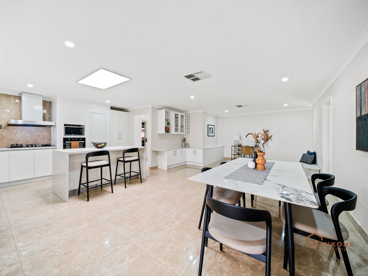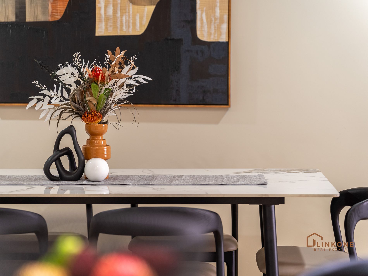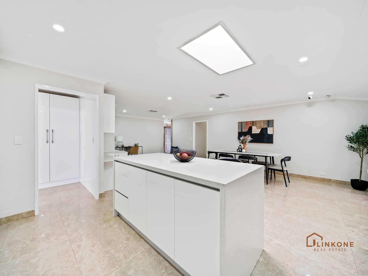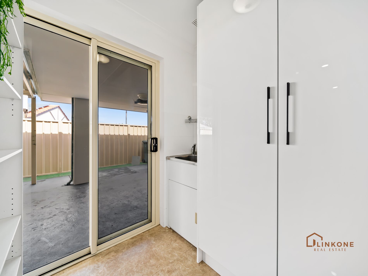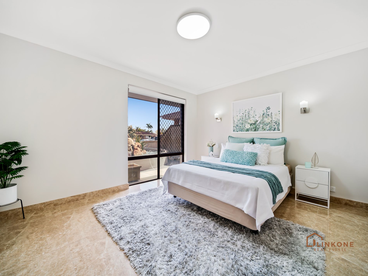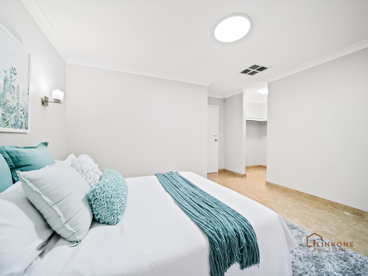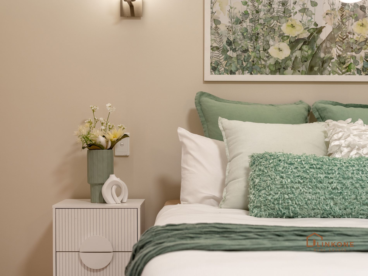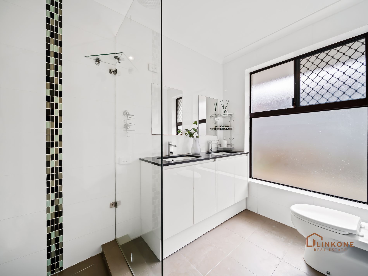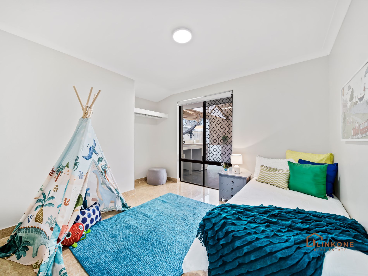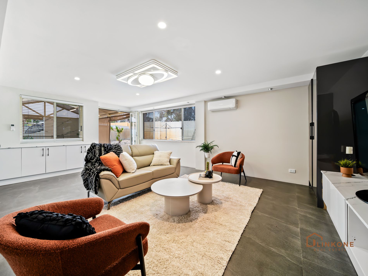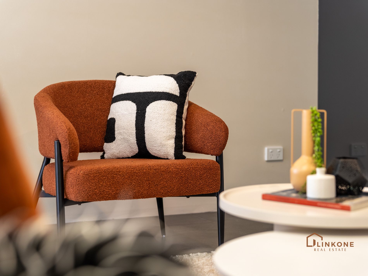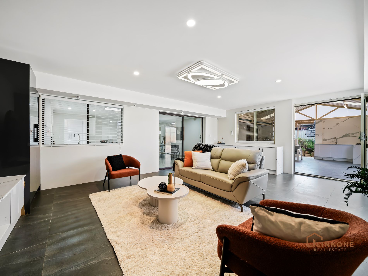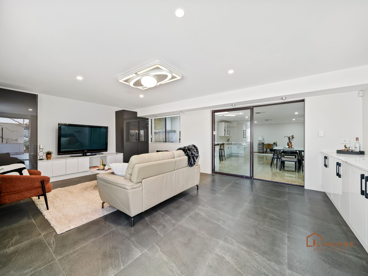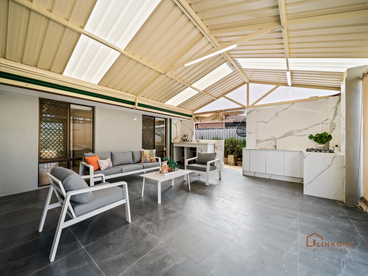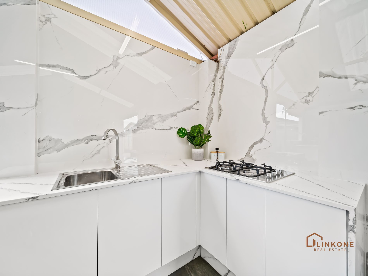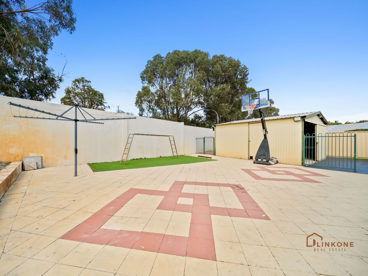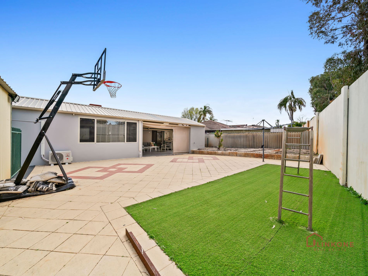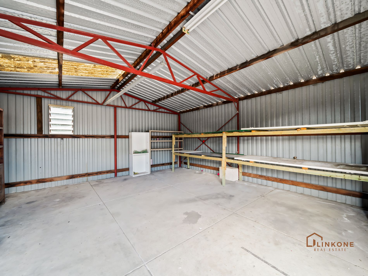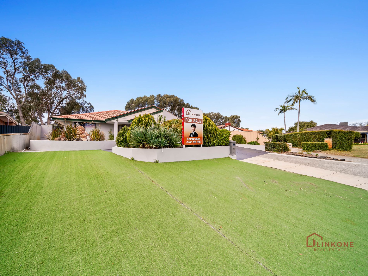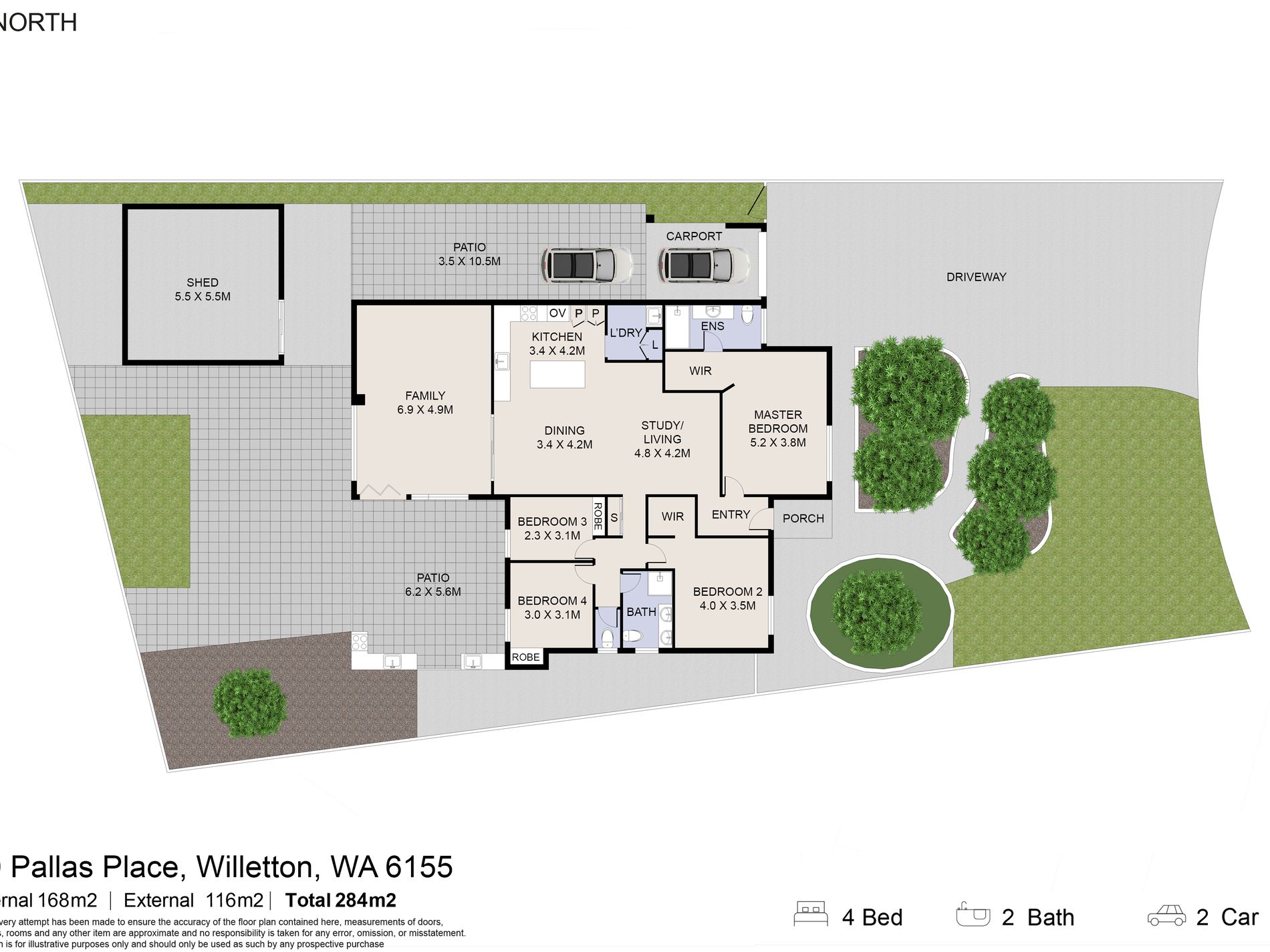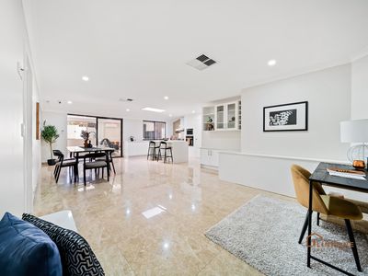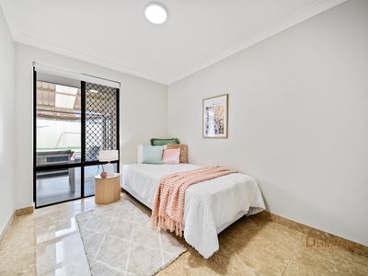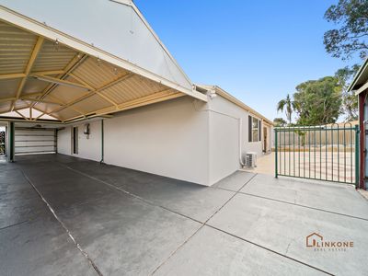Set in a whisper-quiet cul-de-sac and positioned within the high-performing Willetton Senior High School and Rostrata Primary School catchments, this beautifully renovated family home is the perfect choice for families seeking top education and quality living, a all in one package.
Sitting proudly on a generous 704sqm block, this well-loved home has been thoughtfully transformed over the years from its original layout into a spacious and functional 4-bedroom, 2-bathroom residence. Every update has been carefully considered, from the newly renovated indoor and outdoor kitchens and bathrooms to the flexible living zones designed for modern family life.
Enjoy the benefit of natural light all year round, thanks to the home's north-west facing orientation, none of the bedrooms receive direct afternoon sun, creating a bright, calm and energy-efficient interior. The master bedroom sits privately at the front of the home with a large walk-in robe and a sleek, tiled ensuite, while the remaining three bedrooms are grouped together with their own renovated family bathroom and separate WC, perfect for children of all ages.
The heart of the home is the stylish kitchen featuring stone benchtops, ample storage space, gas cooking, and a central island that overlooks the main living area, making meal prep and entertaining a breeze. A dedicated study nook is ideal for after-school work or working from home, and a separate theatre/games room opens directly to the rear patio.
Outdoors, a fully equipped stone-bench outdoor kitchen, powered workshop, and paved low-maintenance yard ensure this home is as functional as it is beautiful. The bore-reticulated gardens are easy to maintain, and the charming front fish pond adds a touch of serenity. A carport with garage door provides secure parking and drive-through access to the backyard with space for multiple cars.
This is a home where families can truly thrive, a short drive to some of Perth's best schools, close to local parks, and minutes from Riverton Forum shopping, cafés, restaurants, and the Riverton Leisureplex for an active lifestyle. With easy access to Roe Highway and public transport, everything is at your doorstep.
What's to love:
• Zoned for Willetton Senior High School & Rostrata Primary School
• Master Suite is positioned at the front, it boasts a large walk-in robe with custom cabinetry and a fully tiled, newly renovated ensuite.
• Additional Bedrooms are zoned together, ideal for kids, bedrooms 3 & 4 with built-in robes, all sharing a stylish, renovated family bathroom and separate WC.
• Second Bedroom: Exceptionally spacious with a walk-in robe.
• Study Nook is conveniently located within the main living area, perfect for working from home or homework supervision.
• Outdoor kitchen, powered workshop, paved yard.
• Carport with garage door and rear access.
• Solar panels for sustainable living.
• Dual living zones including a theatre/games room that opens to the rear patio.
• Kitchen: A true chef's delight! Featuring stone benchtops, ample storage space, island bench, gas cooking, and seamless flow into the indoor living and laundry.
• Dual Laundry Areas: Main laundry located adjacent to the kitchen for smooth workflow, plus a secondary outdoor laundry for added convenience.
• Paved Backyard: Low-maintenance and perfect for entertaining.
• Fully Equipped Outdoor Kitchen: Stone benchtops, cooktop, perfect for weekend BBQs and celebrations.
• Powered Workshop: Great for hobbyists or tradies.
• Gardens: Bore-reticulated and beautifully landscaped, front yard includes a tranquil fish pond.
• Security cameras around the home and an alarm system for peace of mind.
A rare opportunity for families who won't compromise on location, schools, or lifestyle. This is the one you've been waiting for.
Contact Kevin Shen, 0406 268 680 today for further information or an obligation free appraisal.
Disclaimer:
Although every effort has been taken to ensure the information provided for this property is deemed to be correct and accurate at the time of writing it cannot be guaranteed, reference to a school does not guarantee availability of that school, distances are estimated using Google maps. Buyers are advised to make their own enquiries as to the accuracy of this information.
Features
- Solar Panels
- Grey Water System

